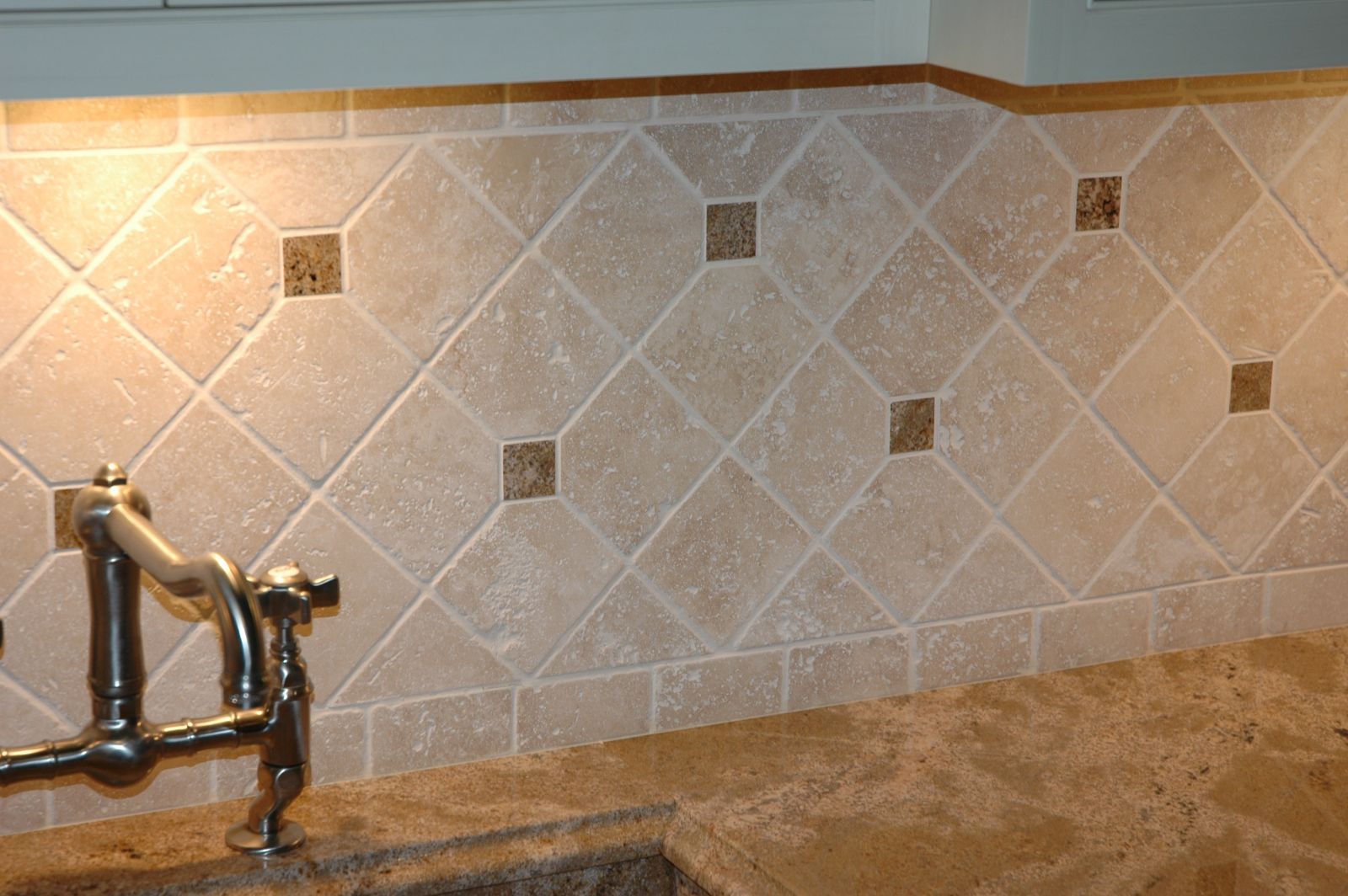The remodeling/home improvement thread
#331

Thread Starter
Very nice, Deb.
I like the sliding drawers, makes things so much easier to get to. I have sliding shelves in the pantry cabinet on both sides of my refrigerator and I love them!
I like the sliding drawers, makes things so much easier to get to. I have sliding shelves in the pantry cabinet on both sides of my refrigerator and I love them!
#332

Deb. Looks great!! The shelves kinda remind of a tv show . . . Prison Break. 

#333



Arrows C & D of the plan point to the two areas of the kitchen that currently do not have cabinets and countertops. This is where much of the new storage/work space will be created. C is the side-by-side washer and dryer (currently stacked) which will be covered by the new countertop (with new cabinets above), in an "L" direction over new floor-level cabinets (with glass shelves above), as indicated by D. The rest of the kitchen is pretty much just replacing what is there. Sink and cooktop will be essentially in the same place they are now (A & B). Double ovens will be relocated between the refrigerator and sink, and the dishwasher to the left of the cooktop.
#334
Registered User
Join Date: Aug 2006
Location: Pacific Northwest
Posts: 765
Likes: 0
Received 0 Likes
on
0 Posts
Originally Posted by MsPerky,Dec 5 2006, 05:07 AM

#335


Yes, my contractor told me it will take two days (for two walls). Also, this design has more waste than some because of the diamond pattern. The granite/tile man estimated somewhere between 35 and 40 sq ft. It is beautiful though. Actually will cost less than my designer's estimate because he recommended a glass backsplash that I hated. Very modern looking and not my taste.
#336
Registered User
Join Date: Sep 2003
Location: Bowie
Posts: 9,027
Likes: 0
Received 0 Likes
on
0 Posts
Originally Posted by MsPerky,Dec 5 2006, 11:44 AM
The granite/tile man estimated somewhere between 35 and 40 sq ft. It is beautiful though.

#337


Mmmm...let's see, if all goes as planned, it will be done shortly before we head to Charlottesville for the Charlottesville Marathon on April 21 (the +1 is running). Then Spring Fling on May 4-6. So sometime soon after that!! 

#338


Nice metric plans, Deb....first that I've seen from a kithchen designer 
What's on elevation 'A' at the far left end....maybe a pantry cab
Is it correct that the dbl ovens are right next to the sink?

What's on elevation 'A' at the far left end....maybe a pantry cab

Is it correct that the dbl ovens are right next to the sink?
#339


Yes, it is a pantry cabinet on the end of A, then the refrigerator (built in), then the double ovens (built in), then the sink area. A-D have their own drawings that I didn't take a picture of, showing the view facing the cabinets. The counter space I'm losing to the left of the sink gets moved down to the right side of the cooktop, where the ovens are now.
#340


Another thing I like is the new sink is quite a bit deeper than the old, and is oval. Next to it will be a smaller sink, shallower, for paring vegetables, etc. There will be no outlets on the wall. They are all under the cabinets. The switch for the garbage disposal is in the counter. All kind of new  stuff to me.
stuff to me.
 stuff to me.
stuff to me.


